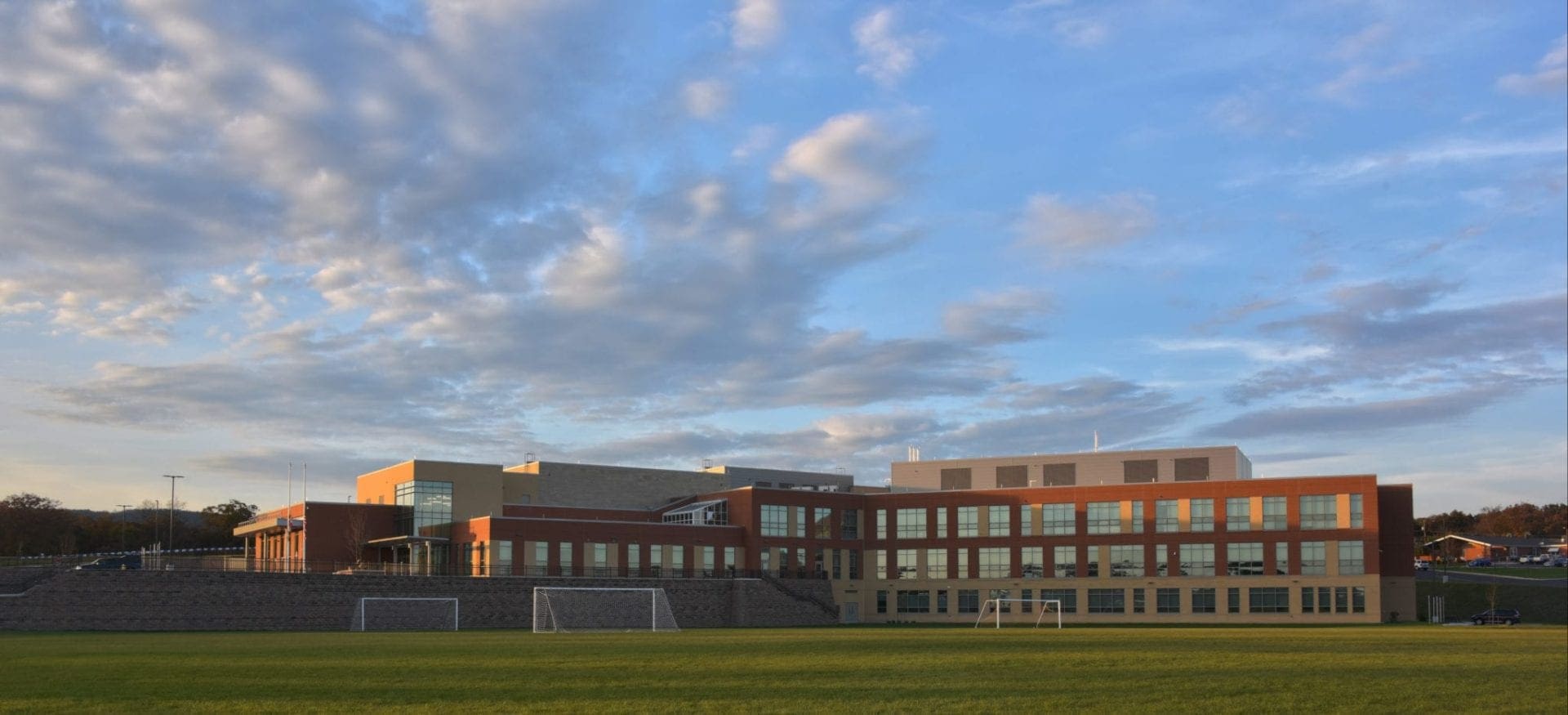Brand-New Allegany High School Tracking LEED Silver
By: fioreMarketing | September 5, 2018 | Original Article

CUMBERLAND, Md. – Grimm + Parker Architect’s Calverton-based office and General Contractor, Leonard S. Fiore Inc., of Altoona, Pa. has officially delivered completion of Allegany High School as students and the governor recently gathered to attend a dedication ceremony in celebrating the opening of their new facility.
The school was initially the oldest continuously operating high school in the state of Maryland, before a ten-year plan was imposed to switch buildings, aimed to embrace a 21st century educational format.
The $50 million project covered the construction of a new 145,000-square-foot high school, including academic classrooms, a media center, a cafeteria, two gymnasiums, locker rooms, music rooms and an office suite. Furthermore, site improvements were made featuring athletic fields, utilities, parking lots, storm water management systems and roads.
The new school sought to accommodate roughly 800 students as the project is aimed to house a more open area than the former building.
Currently, the new facility is situated atop of what is known as Haystack Mountain, allowing the school to utilize its unique hilltop views across the valley which extends 50-60 miles through the Maryland and Pennsylvania mountains.
The overall goal of the project was to provide a first class, state-of-the-art facility geared toward serving the teachers and staffs delivery of a Next Generation education, which relies on project based learning, as opposed to lecture learning styles.
The design features floor to ceiling windows in each classroom and office, flooding the building with natural light and significant glazing between the classrooms and corridors allow that light to travel deep into the building interior.
Additionally, the school is organized around an interior student commons, which is both the social and project collaboration center of the school. The dining area is open to this and can be used by groups throughout the day. The school will also be instituting an open lunch period where the school pauses for the lunch “power-hour” where the entire school stops for lunch, student project collaboration, teacher/student sessions, etc.
The school is also designed for and is tracking LEED Silver certification from USGBC, as required by the state for all publicly funded projects to acquire.
Grimm + Parker Vice President, Scott Eschbach, AIA, LEED AP explained that the collaboration throughout the entire design process between the design team, students, staff, Board of Ed members, and the community at large was unparalleled in comparison to any project in which he has been associated.
“This is a rural county of very modest economic means who, prior to a new school completed a decade ago, hasn’t seen a new school building in 60 years or so,” said Eschbach. “Because of the rarity of this opportunity, it was crucial to absolutely get this done right the first time.”
Eschbach continued, explaining that a Core Committee was formed, which consisted of two teachers, the principal, one Board of Education member, the Superintendent of Schools, two facilities members and two representatives from the County Commissioner’s office.
This committee met with the design team every other week during the design phase and collaborated on their vision.
“A series of tours to other known inspiring schools (both in the region and outside the region) were conducted, which gave an opportunity to witness various types of spaces and evaluate what worked for them and what didn’t,” said Eschbach. “The task was then to develop a design solution which incorporated everything that they liked into one project.”
Together, they developed a series of guiding principles, including open space design, maximum daylight solution and sustainability, which was constantly reviewed to ensure that the team was on course throughout the entire design process, ultimately delivering a result which reflected the school’s overall vision.
“Hands down, the most unique item on this project was the collaborative design process which resulted in a building that is not only on a unique mountaintop setting, but is uniquely customized for this specific community,” said Eschbach.
A groundbreaking ceremony was held for the new school on May 23, 2016 and is ready to open its doors to students at the end of August.
View Original Article